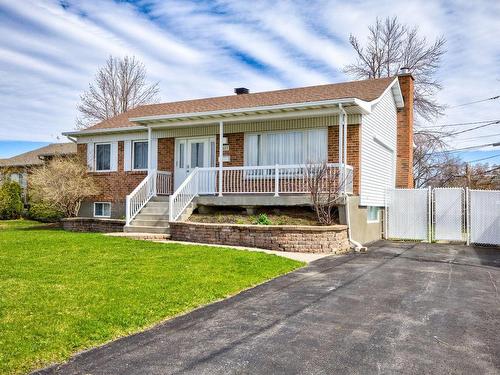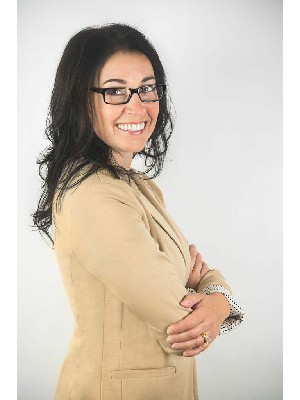








Phone: 450.462.4414
Mobile: 514.884.2458

7503
BOULEVARD TASCHEREAU
BROSSARD,
QC
J4Y1A2
| Neighbourhood: | Vaudreuil Est |
| Building Style: | Detached |
| Lot Assessment: | $183,000.00 |
| Building Assessment: | $165,400.00 |
| Total Assessment: | $348,400.00 |
| Assessment Year: | 2024 |
| Municipal Tax: | $2,366.00 |
| School Tax: | $294.00 |
| Annual Tax Amount: | $2,660.00 (2024) |
| Lot Frontage: | 48.0 Feet |
| Lot Depth: | 93.0 Feet |
| Lot Size: | 5794.0 Square Feet |
| Building Width: | 38.0 Feet |
| Building Depth: | 25.8 Feet |
| No. of Parking Spaces: | 4 |
| Built in: | 1980 |
| Bedrooms: | 2+1 |
| Bathrooms (Total): | 1 |
| Bathrooms (Partial): | 1 |
| Zoning: | RESI |
| Driveway: | Double width or more , With outside socket |
| Rented Equipment (monthly): | Water heater , Propane tank |
| Heating System: | Electric baseboard units |
| Water Supply: | Municipality |
| Heating Energy: | Electricity |
| Equipment/Services: | Wall-mounted air conditioning , [] |
| Foundation: | Poured concrete |
| Fireplace-Stove: | Gas stove |
| Distinctive Features: | No rear neighbours |
| Proximity: | Highway , Daycare centre , Park , Bicycle path , Elementary school , High school , Commuter train , Public transportation |
| Bathroom: | Separate shower |
| Basement: | 6 feet and more , Outdoor entrance , Finished basement |
| Parking: | Driveway |
| Sewage System: | Municipality |
| Lot: | Fenced |
| Roofing: | Asphalt shingles |
| Topography: | Flat |