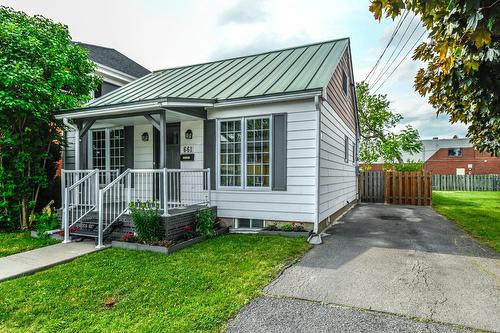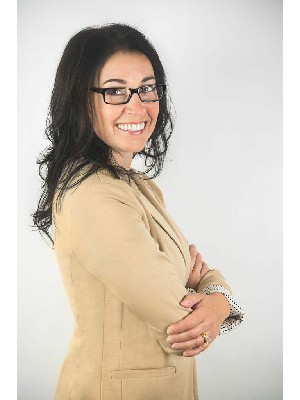








Phone: 450.462.4414
Mobile: 514.884.2458

454
Ave Victoria
ST-Lambert,
QC
J4P2J4
| Building Style: | Detached |
| Lot Assessment: | $108,800.00 |
| Building Assessment: | $143,000.00 |
| Total Assessment: | $251,800.00 |
| Assessment Year: | 2025 |
| Municipal Tax: | $1,759.00 |
| School Tax: | $185.00 |
| Annual Tax Amount: | $1,944.00 (2025) |
| Lot Frontage: | 40.0 Feet |
| Lot Depth: | 100.0 Feet |
| Lot Size: | 3993.0 Square Feet |
| Building Width: | 27.0 Feet |
| Building Depth: | 27.0 Feet |
| No. of Parking Spaces: | 2 |
| Built in: | 1952 |
| Bedrooms: | 3 |
| Bathrooms (Total): | 2 |
| Zoning: | RESI |
| Driveway: | Asphalt |
| Heating System: | Forced air |
| Water Supply: | Municipality |
| Heating Energy: | Electricity |
| Equipment/Services: | Central air conditioning , Private yard , Outside storage , Central heat pump |
| Proximity: | Highway , Daycare centre , Park , Bicycle path , Elementary school , High school , Public transportation |
| Basement: | 6 feet and more , Finished basement |
| Parking: | Driveway |
| Sewage System: | Municipality |
| Roofing: | Sheet metal |